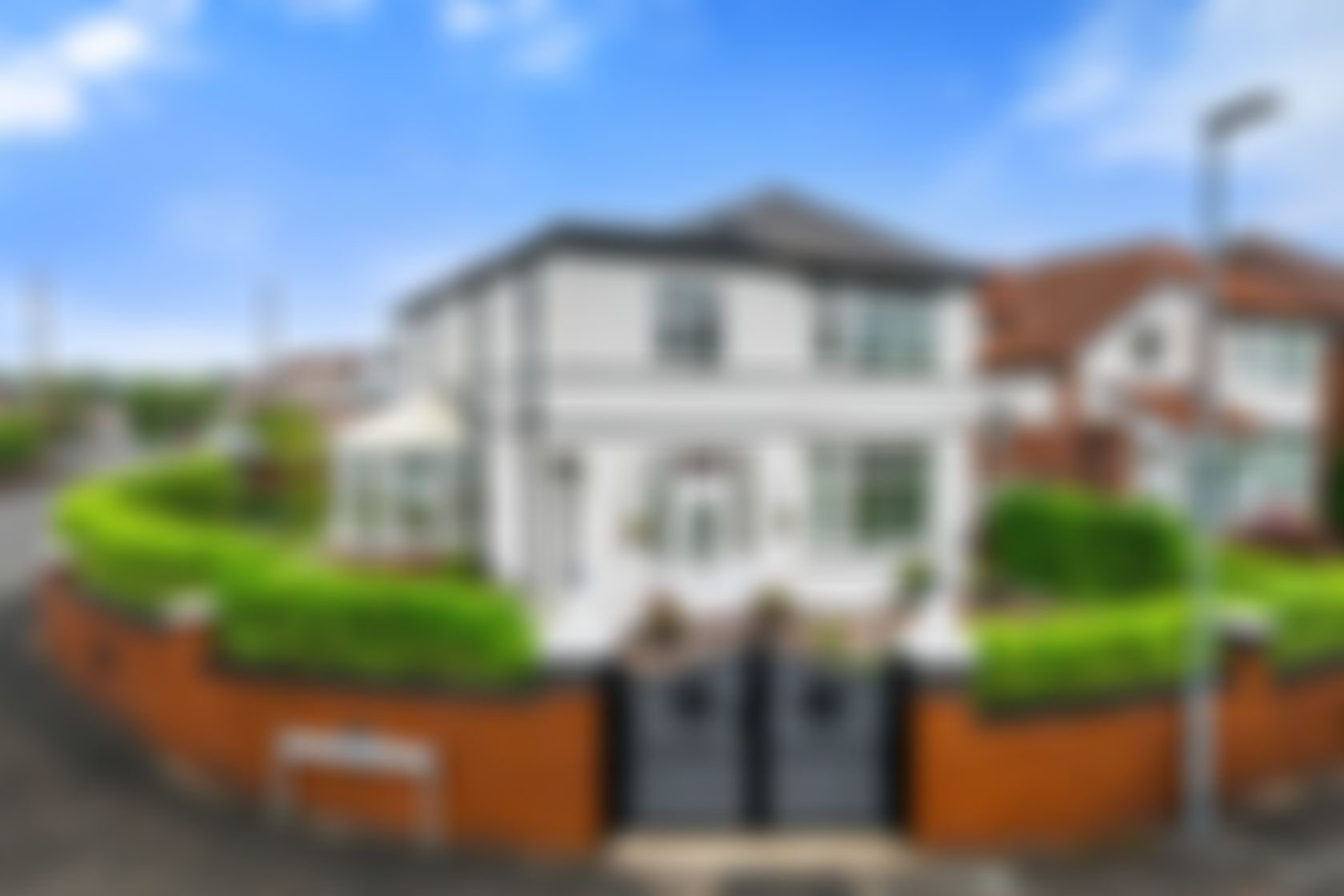4 bedroom
1 bathroom
3 receptions
1657.64 sq ft (154 sq m)
3379.87 acres
4 bedroom
1 bathroom
3 receptions
1657.64 sq ft (154 sq m)
3379.87 acres
1 Silverdale Avenue, Prestwich, M25 0FD
SEE THE VIDEO TOUR FOR THIS HOME
Welcome to 1 Silverdale Avenue, a substantial four-bedroom detached freehold family home with the added bonus of a self-contained annex with en-suite - ideal for guests, older relatives or a home office setup. Set on a generous corner plot in one of Prestwich’s most sought-after residential areas, this property is perfectly positioned close to Heaton Park, local amenities, schools, places of worship, and offers easy access into Manchester City Centre. It combines space, character, and versatility, offering everything a growing family could wish for, both now and in the future.
A Home Designed for Family Living
Step inside the welcoming porch which leads into a spacious hallway, setting the tone for the bright and airy layout that flows throughout the home. To the front, a charming lounge with a bay window provides a peaceful spot to relax, while an adjoining living room offers further space for family gatherings or entertaining guests.
At the heart of the home sits a generous dining room, perfect for everyday meals or more formal occasions, with easy access to a well-appointed kitchen offering ample storage and workspace. A convenient downstairs cloakroom/WC completes the ground floor.
Flexible Bedroom Space and Family Comfort
Upstairs, you’ll find four bedrooms, three of which are generous doubles enjoying full wall-length fitted wardrobes and delightful bay or dual-aspect windows that fill the rooms with natural light. The fourth bedroom, with built in cupboard, is equally versatile, ideal as a single bedroom, nursery or home office. The family bathroom features a sophisticated shower enclosure with modern tiling, complemented by a separate WC for added practicality. The loft space in this property is also impressive - currently used as storage, but with potential to convert, subject to the appropriate planning consents.
Self-Contained Annex With En-Suite - for Guests or Extended Family
A standout feature of this home is the brick-built detached outbuilding to the rear, thoughtfully converted into a self-contained annex. This versatile space includes a bedroom, en-suite WC, and its own private entrance, perfect for guests, older relatives, an independent teenager or even as a peaceful home office or studio.
Outdoor Space and Room to Grow
Occupying a substantial corner plot, the property is surrounded by mature gardens with lawns, established trees, and shrubs, providing lovely outdoor areas for children to play or for summer gatherings. There is also ample parking space behind secure gates. The size of the plot also offers excellent scope to extend the property further (subject to planning permission), giving you flexibility to adapt the space to suit your future needs.
A useful brick-built store is also included, ideal for garden tools & additional utility or pantry storage.
Ready for Its Next Chapter
This delightful family home has been carefully maintained and offers huge potential for new owners to put their own stamp on it, whether by modernising to taste or exploring further development opportunities such as a loft conversion or extending the footprint.
Located just moments from Heaton Park and with excellent transport links into Manchester, this is a wonderful chance to secure a spacious, versatile home in a truly desirable part of Prestwich.
Disclaimer
All descriptions, images, videos, plans and other marketing materials are provided for general guidance only and are intended to highlight the lifestyle and features a property may offer. They do not form part of any contract or warranty. Any plans shown, including boundary outlines, are for illustrative purposes only and should not be relied upon as a statement of fact. The extent of the property and its boundaries will be confirmed by the title plan and the purchaser’s legal adviser. Whilst every effort is made to ensure accuracy, neither WeLocate Estate Agents nor the seller accepts responsibility for any errors or omissions. Prospective purchasers should not rely on these details as statements of fact and are strongly advised to verify all information by inspection, searches and enquiries, and to seek confirmation from their conveyancer before proceeding with a purchase.
DSC_3371
